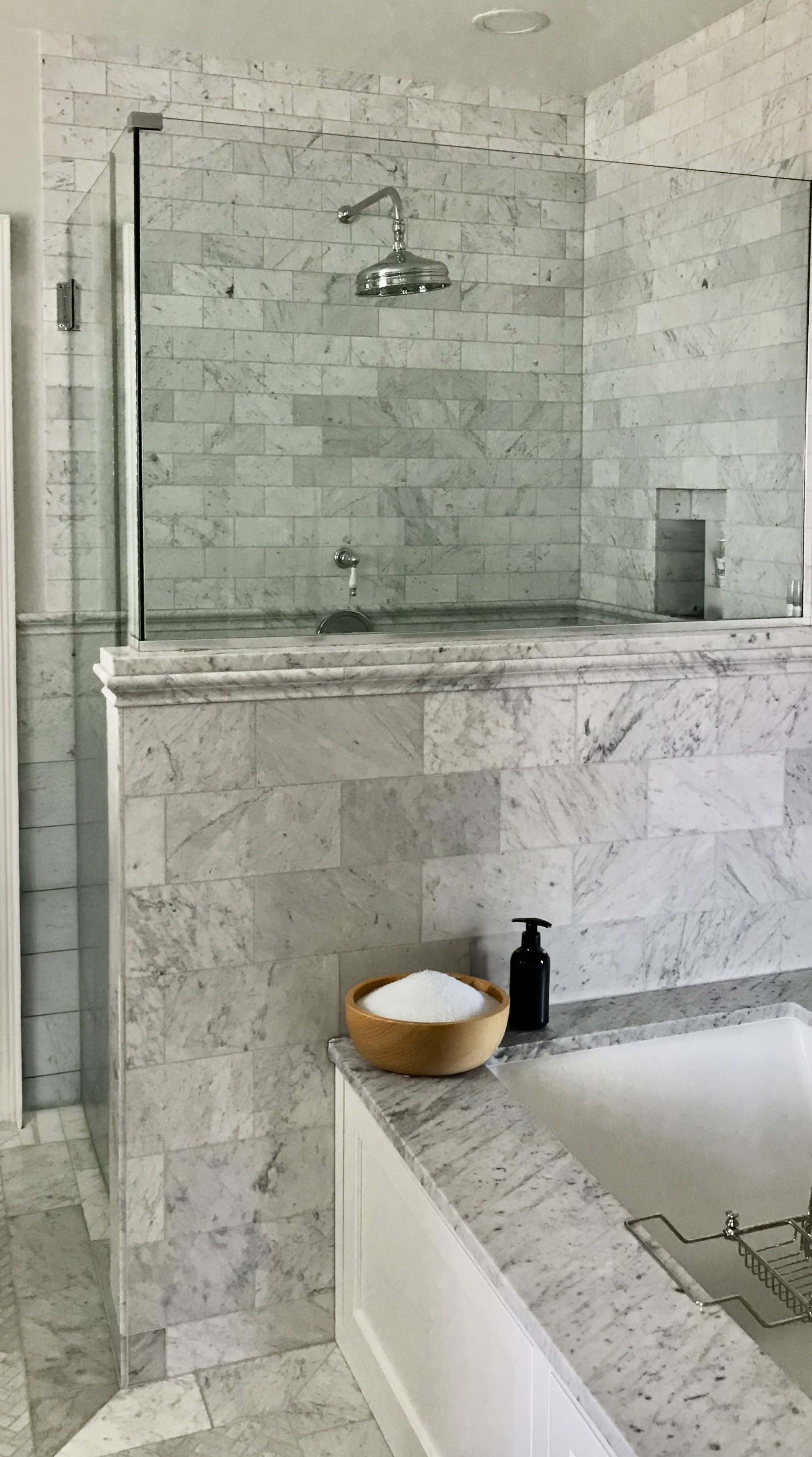Rhombus Design is a premier custom home builder dedicated to creating FUNCTIONAL living spaces tailored to the unique needs of each client. By collaborating closely with local tradespeople, Rhombus Design fosters strong, lasting relationships that BESPOKE the quality and craftsmanship of every project.
NEW CONSTRUCTION
We specialize in creating stunning new homes tailored to your lifestyle. From modern designs to quality craftsmanship, our custom homes offer the latest in innovation and comfort. Explore our custom-built homes, crafted to meet your needs and exceed your expectations.
HOME REMODELING
Transform your existing space into the home of your dreams. Whether it’s a kitchen upgrade, bathroom renovation, or a complete home makeover, our expert team delivers exceptional craftsmanship and attention to detail. Let us help you reimagine your home to better fit your style and needs.
EXTERIOR
Enhance your home's curb appeal with our exterior services. From custom landscaping and durable siding to energy-efficient windows and stunning outdoor spaces, we specialize in creating lasting impressions. Let us transform your exterior into a beautiful, functional extension of your home.

























































































